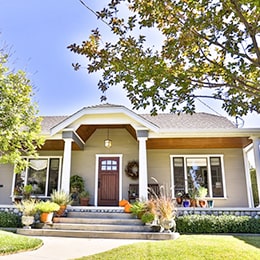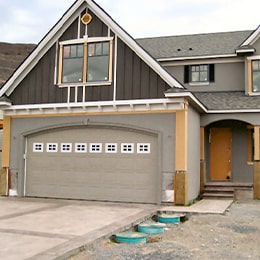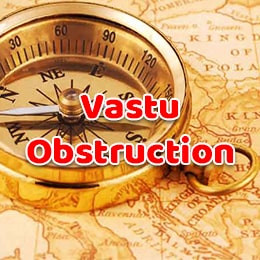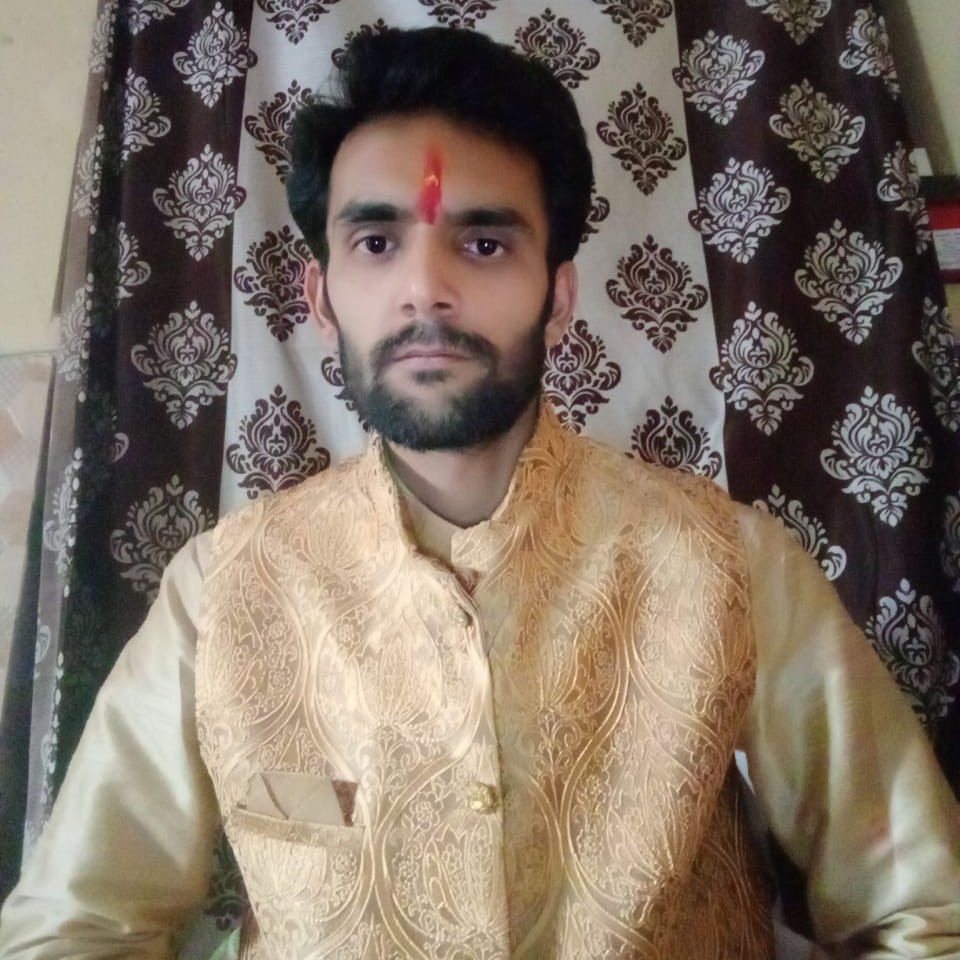Plans Based on Vastu Principles
If construction is done on any plot based on the knowledge of Directions and on the principles of Vastu, then residing in such a house, a person can be happy, prosperous, healthy and peaceful. Before starting the construction on any land, it is essential to make the layout according to the need taking into account the principles of Vastu so that complete harmony could be maintained and peace. Happiness and welfare of the residents could be ensured.
These plans are based on different directions and different shapes of plots.
Plan for a plot facing the North Road
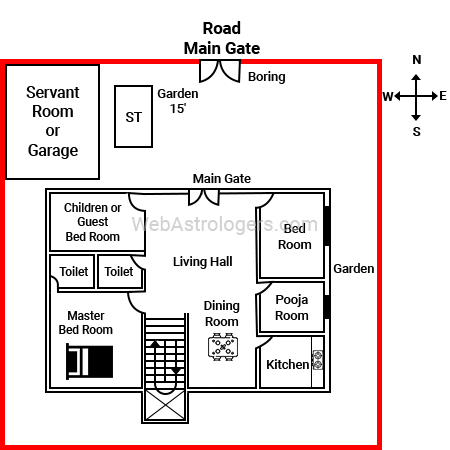
In this plan the main gate is in the Ishan which falls in the best category according to Vastu and is very auspicious. Pooja, bedrooms, staircase and the kitchen all are in their ideal position. This is an excellent plan as per Vastu.
Plot Facing the North Road
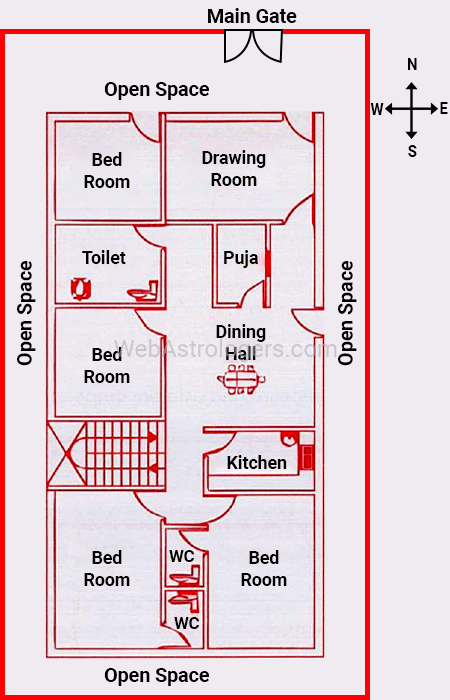
It is the best to leave open space on all four sides of any plot. Most of the open space should be towards Northeast and the rest should be left in the Southwest. These factors have been taken into consideration in these plans. The other important consideration is to leave Brahmasthan as clear as possible. Heavy objects in the Southwest, Pooja in the East, toilet in the West Vayavya and another toilet between Southern Nairritya and South, all are according to vastu principles. All the entry doors are in their ideal places.
Plot with Road towards North
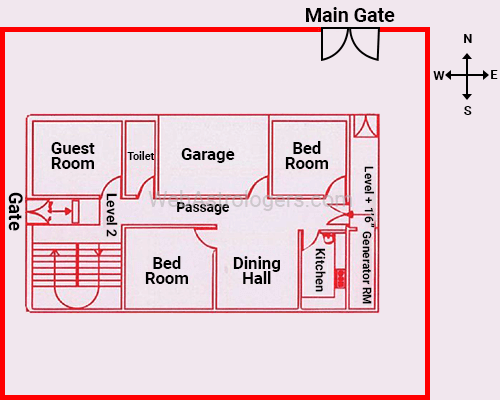
In this plan the main gate is in the Northeast, at the same time another gate is made in the Western vayavya, vastu principles have been followed in the plan. Maximum open space is left in the East and in the Brahmasthan.
Plot Facing the East Road
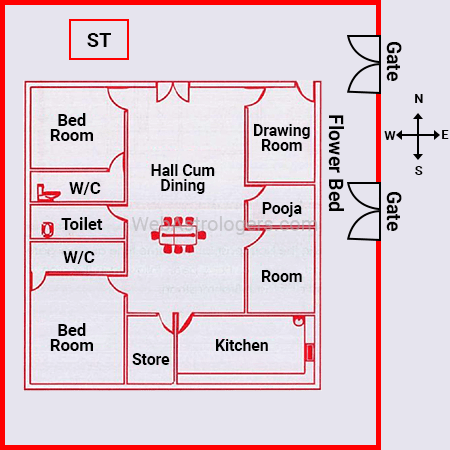
Open space is left all around the house. All the rooms are according to vastu principles. Brahmasthan is fully open. The kitchen is next to the dining room which is very convenient. Septic tank is in the Northern vayavya. The main gate is in the Eastern Ishan.
The gate is in Eastern Ishan and in the East. The garden is towards the North and East. All the placements are vary good according to Vastu.
Plot Facing the West Road
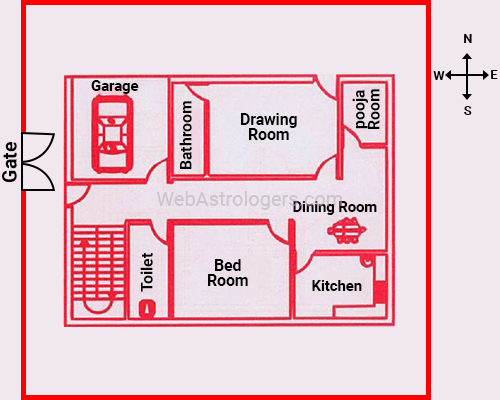
The master bedroom is according to vastu principles. The gate is in the West and the garage is in the Northwest.
Plot Facing the West Road
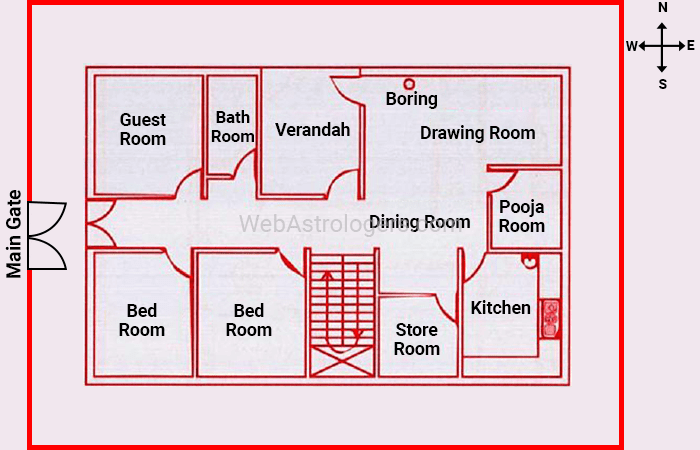
This plan is also as per Vastu principles. The guest room and master bedroom are in the right places. Boring is in the Northern Ishan. The house is happy, peaceful and prosperous.
Plot situated on the South Road
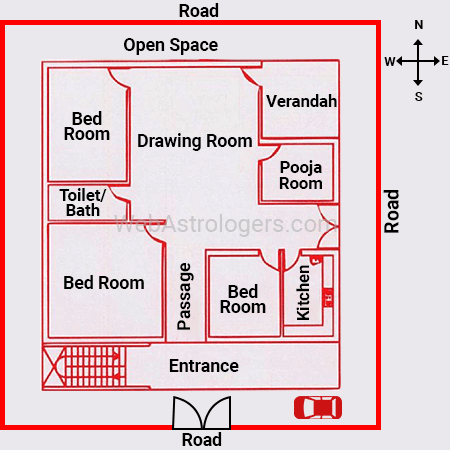
In this plan, the road is towards North and East. Its main door on the ground floor is in the East and the person enters the southern part of the house. The kitchen is in the Agneya and the master bedroom is in the Southwest. Open space is left all around the house. This plan is acceptable.
Plot facing the South Road
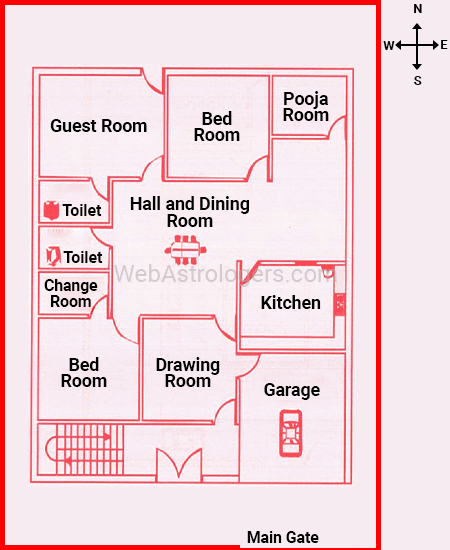
The road is towards the South of the plot and the boundary is all around the plot. The garage is in the Southeast, master bedroom in the Southwest, pooja in the Northeast and the hall is in the centre of the house.
Plot Facing the South Road
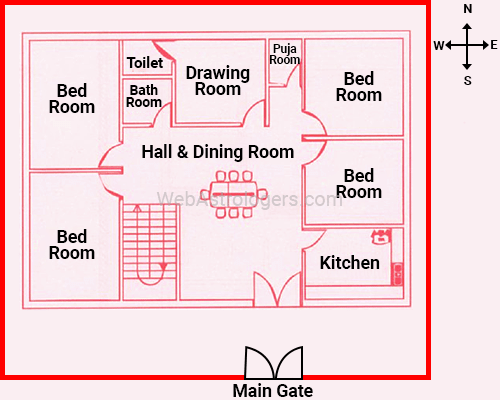
This plan is also suitable for a South facing plot. The Brahmasthan has been kept free from any kind of weight.
Plan for a Vidisha Plot
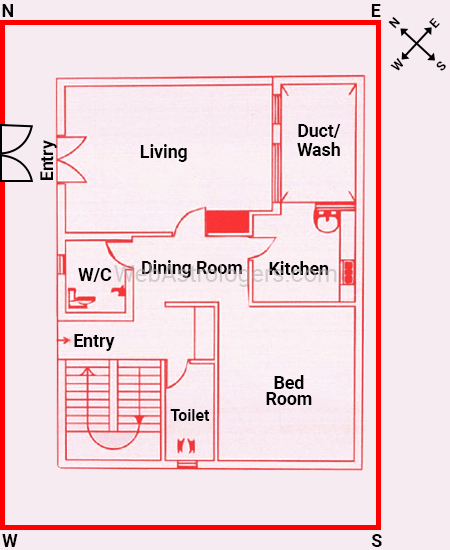
In a vidisha plot (a plot which does not face the main directions), the house should be constructed parallel to the boundary and not parallel to the main directions.
In this plan the master bedroom is made in Nairritya and all the rooms are in their appropriate locations according to vastu. The centre of the house has been made into the dining area and is quite open, which is necessary according to Vastu.
Vidisha Plot facing the North roads
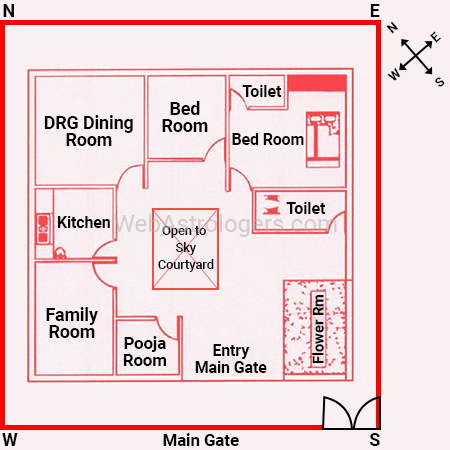
This plan is for a vidisha plot facing a North road. Its main door is in the North, the pooja is in the Northeast, the family room is in the East and the kitchen in the Southeast. Dining room is in the South and the master bedroom is in the West. In this manner any kind of plot can be made Vastu friendly by following the principles of Vastu.
How to rectify the Vastu defects of a house (Analysis of a defective house)
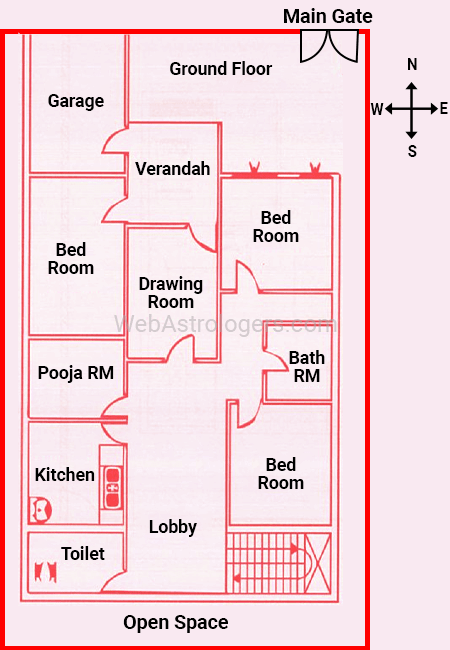
In the original house, the kitchen is made in the Southwest. Right next to the kitchen, in the Southwest itself a bathroom including toilet is made. Another toilet is made towards centre and a staircase is made in the Southeast direction. This is not acceptable from the point of vastu. The result was health problem of the family and an under developed child.
Correction of the same house according to the principles of vastu
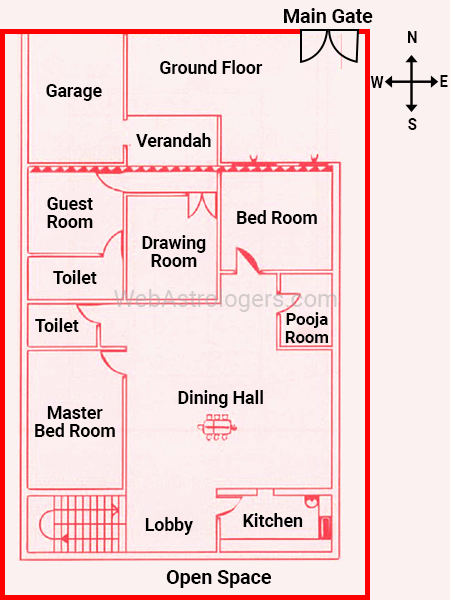
The extended part (garage) in the Northern Vayavya has been corrected by the use of pyramids. The owner was advised to make the master bedroom in the Southwest, toilet in the West, pooja in the East. Along with this, a staircase was constructed in the Southwest. The progress and prosperity of that house is clearly visible after the Vastu corrections.
Analysis of a defective house
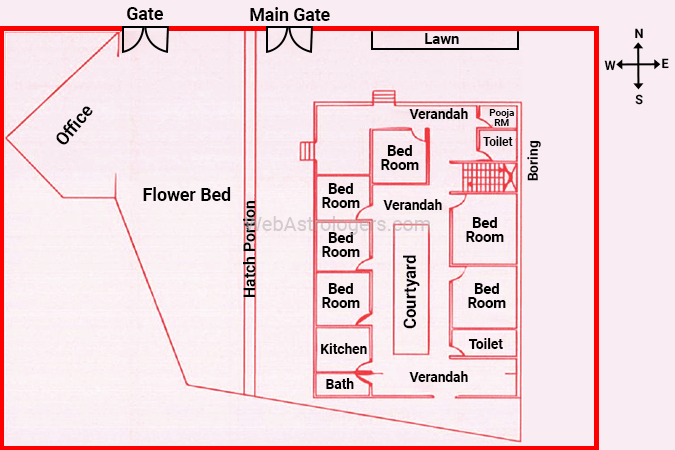
A lot of open space in the Southwest and a reduction in the Southwest of the plot proved unfortunate for the owner. No one living in this house could live beyond sixty years. The staircase in the East and a toilet beside it, proved harmful for the health of the residents. A bathroom in the Southwest and the kitchen also in the Southwest is against the principles of vastu. Boring in the Eastern lshan was beneficial. A tamarind tree on the road towards North was also harmful for the health of the residents.
Correction of the same house according to Vastu principles
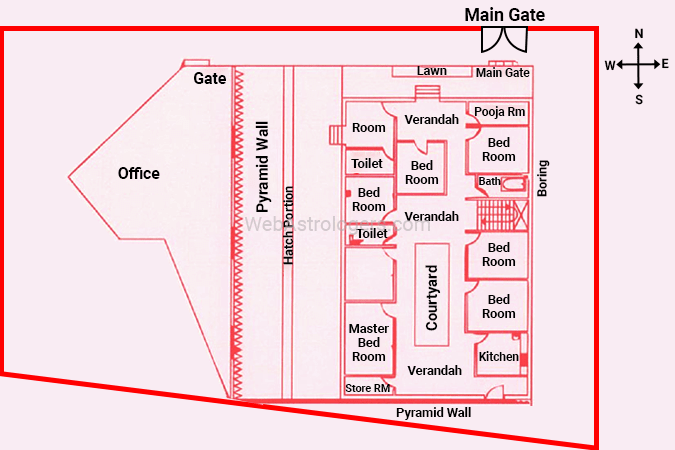
The master bedroom was shifted to the Southwest and the kitchen was shifted to the Southeast. The toilet in the East was converted into a bathroom with a tub. Removal of the Eastern staircase was advised but it was not possible to remove it immediately, so max. pyramid was used under the stairs. To correct the extended plot towards the West, a pyramid wall was made next to the hatch wall and small stones were placed towards the Southwest of the pyramid wall to give it more weight. Pyramids were placed around the irregular part of the plot. To reflect the shadow of the Tamarind tree a Pakua mirror was used. All the sources of water and the bathroom in the Southwest were closed. After these remedies five years have gone by and the family is enjoying health, wealth, prosperity, and happiness.
Analysis of a defective house
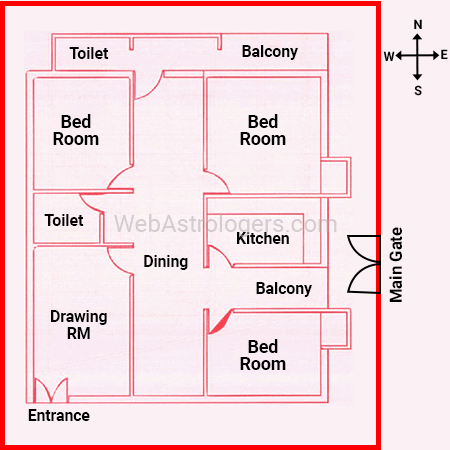
The main entrance to this house is in the Nairritya, which is a major vastu dosha. It was found that the women of the house were always sick. The vayavya of the house was also cut that was the other reason for the ill health of women.
Vastu Correction of the same house
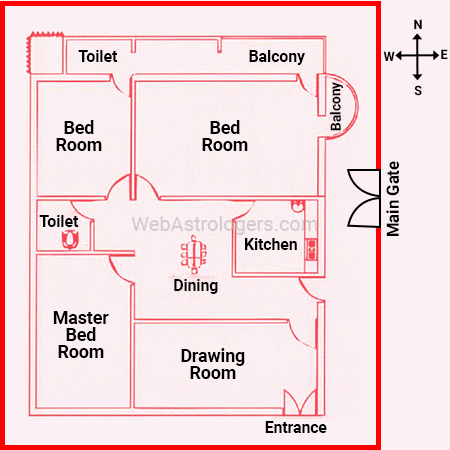
The owner was advised to change the main door and shift it to Southern Agneya. The cut vayavya was rectified by the use of pyramids. All the doors were shifted to better positions. After this the health of women started improving.
Analysis of a Defective House
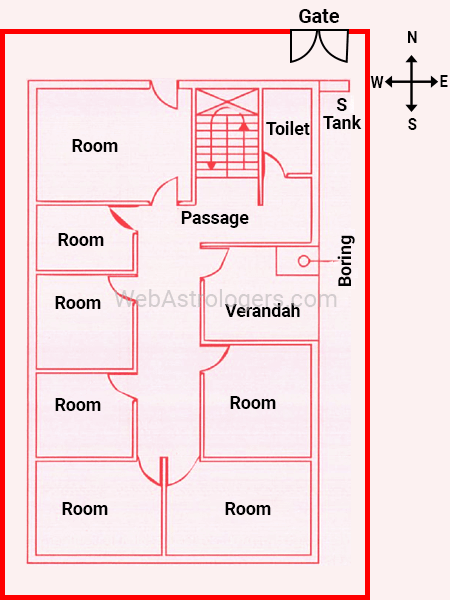
I examined this house in October 2007. The major dosha of this house was a staircase, toilet and Septic tank in the Ishan, the Ishan kona of the house was badly afflicted. This was a big hurdle in the family's mental and financial progress. The children were not doing well in studies.
Vastu Correction of the same house
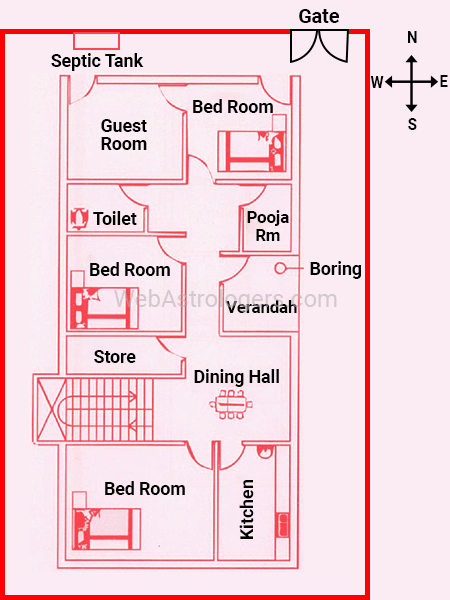
First of all I advised the family to change the toilet, septic tank and the stair case. The owner followed the advise and modified the house as shown. One year has passed and there is satisfactory progress in all areas.
Analysis of a Defective house
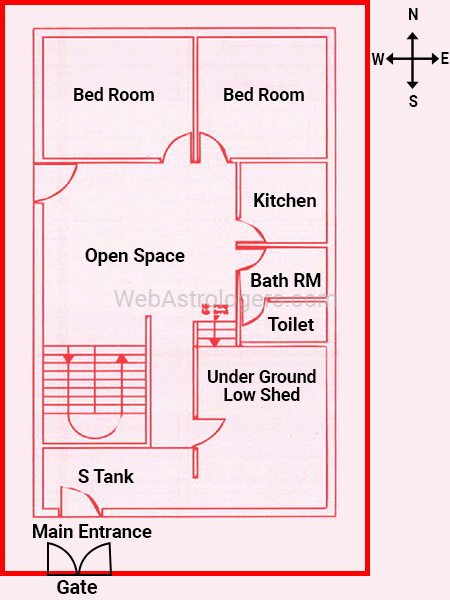
I examined this house in October 2006. The main entrance was in the Southern Nairritya and the septic tank was also located there. There was a huge underground room for keeping cows in the Agneya, and there was a toilet in the East. The North and East directions were absolutely closed. There was a four feet wide lane towards the West and a twelve feet wide road in the South. Three members of the family died within one year of griha pravesh into this house.
Vastu Correction of the same house
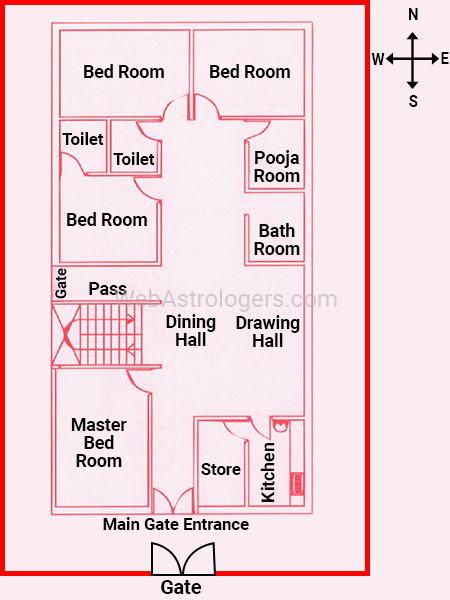
First of all I advised them to close the septic tank. Now septic tank was to be made in the lane in the Western Vayavya. The underground room in the Southeast was to be closed. The toilet was also to be made in the Western vayavya. The main door was to be shifted to the main South. The family followed all my advise and now they are living happily in the same house for last two years.
Analysis of a defective house
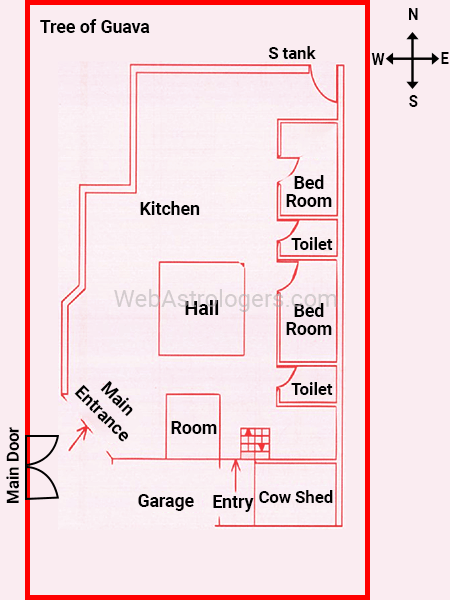
This is the house of an administrative officer, which I examined in July 2005. Soon after entering this house he lost the happiness of his wife and child. In addition to this many other problems cropped up. The main reason was a septic tank in the Ishan kona, cut vayavya and main door in the Nairritya. In addition to this, toilets were there in the East and in Eastern Agneya huge guava trees were also there in his house.












